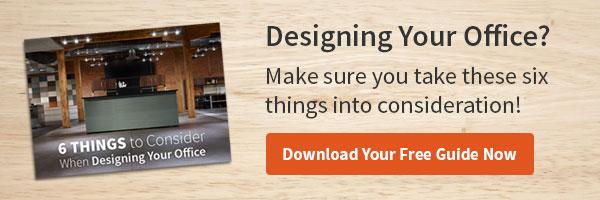The open workspace has recently been the new craze for office environments. Places such as Facebook and Google have created more modern, fun work environments, with the belief that these types of offices can improve productivity and encourage collaboration.
Although cubicles and individual offices are not (yet) a thing of the past, more and more companies are choosing to forgo traditional office spaces for open office floor plans. For employees, this can be both exciting and intimidating. Some employees may need a private, quiet workspace to stay on task while others appreciate the new opportunities for collaboration with fellow team members.

Thinking of designing an open office but not sure how to embark on this new venture? We’ve laid out some tips for implementing an open office floor plan while also accommodating diverse work styles and preferences.
The Intern Sits Next to the CEO
The idea of an open office space is to have everyone, no matter what their title, experience level, or salary, sit out in the open with no walls between them and coworkers. An open office floor plan is geared to make everyone feel equally important and comfortable.
What does that mean? It means that the CEO, high-level executives, and the upper crust don’t need to have their own office. Instead, they should be sitting with everyone else. Having the boss sit among the employees will encourage employees to come forward with their questions and concerns. Gone are the days when they approached a closed door with dread. Now they can interact on a regular basis with management and the CEO, providing feedback on business operations and suggestions for improving the office.
Have a Quiet Room
As you map out the design for your open office floor plan, include a separate space for employees to recharge or get away from the hubbub of the main work areas. Whenever they’re stressing about a deadline or a current assignment, they can go to this quiet area for a quick breather. This private space will be beneficial for both the introverted and extroverted employee, especially during hectic weeks when the workload is overwhelming. You could even set up a massage chair or play some tranquil, meditative music to ensure they’re relaxed and ready to continue the work day when they leave the room.
Establish Open Office Etiquette
From day one, clearly state your open office rules. For example, tell your employees that shouting across the office to get someone’s attention or hovering over a coworker’s desk is unacceptable. Let employees know that an open, collaborative environment doesn’t mean that they can interrupt other employees’ work whenever they need something.
Your employees should never assume that their coworkers are available to chat. When they randomly stop by a coworker’s desk, they may be interrupting their train of thought. Make sure employees are aware of respectful behavior in a open office. Simple things, such as not tapping their pen on the desk, turning cell phones on silent, and even maintaining good hygiene can improve the effectiveness of your open office floor plan.
Utilize a Communication System
Encourage employees to communicate online if they have questions or need to speak about a project. If your employees need a quick answer for an urgent project, have them try calling the employee before they walk over to the desk. Instead of yelling across the room and interrupting everyone’s focus, let your employees know they should use Gchat, email, or other types of messaging to avoid disrupting others’ work.
Systems such as Google Talk, Digsby, and Apple Messages are great ways for your employees to interact while maintaining a quiet, open environment. Also, project management software, like Basecamp, can keep everyone on the same page and help your employees manage their to-do’s without constantly pestering their coworkers for status updates on a project.
Include Separate Conference/Collaborative Areas
Place a conference or collaborative work area away from the individual work area. A closed off, separate area will provide a space for employees to meet and discuss projects without distracting other employees with group chatter. The group can speak openly without feeling as though they are disrupting work.
An open office floor plan can improve productivity and foster creativity. Instead of being closed off in cubes, employees can bounce ideas off of each other in an open, collaborative environment. However, to ensure employees are comfortable in this open work environment, you should clearly define open office etiquette and provide a variety of work areas. By following this advice and considering your employee’s interests when redesigning your office, you’ll help employees settle comfortably into the new office environment.



