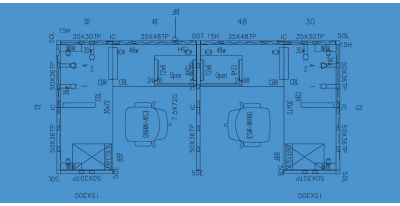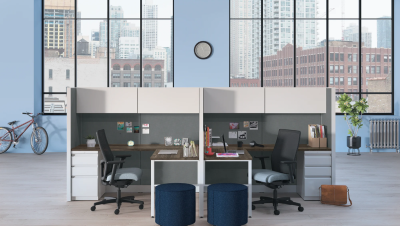
From office layout planning to complete interior design, Office Basics provides office interior design services that create modern, productive workspaces that fit your needs.
Whether you’re setting up a new workspace or refreshing an existing one, successful interior design and office layout projects depend on careful planning and attention to detail. Our modern tools streamline building specifications, space planning, and order coordination, ensuring accuracy from start to finish. Key milestones in every furniture installation project are aligned to deliver a smooth, successful outcome.

Expertly designed task chairs support the body and promote proper posture, reducing the chances of dangerous health issues incurred from sitting.
Learn moreA modular glass office wall is a high-quality partition made of glass that serves as room dividers throughout an office space.
Learn moreFrom the sleek mahogany of executive status to the compact organization needed for a receptionist, Office Basics carries ergonomically designed office desks for employees of all levels.
Learn moreCreating your dream office space has never been easier! With our large selection of fully functional and compact systems, you can easily create your dream space.
Learn moreWhether your business runs out of a small healthcare office space or a large facility, having the right type of storage is essential for organization and clutter control.
Learn moreYour conference room is the centerpiece of your office. It's where you meet with perspective clients, hold the big office meetings, and collaborate on large projects.
Learn more

The design experts at Office Basics understand these changes and use them as the core of all office space planning and design transformations across industries.
Using computer-aided design (CAD) with 3D drawings and renderings, our exclusive project management and furniture specialist team gives full transparency at all times.
Schedule a Consultation Today!Please tell us a bit about yourself to get started.
Please tell us a bit about yourself to get started.
22 Creek Circle
Boothwyn, PA 19061
800-541-5855
499 Running Pump Road
Lancaster, PA 17601
800-541-5855
© 2025
| Designed with by FWM